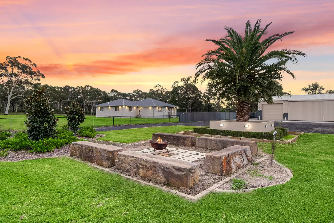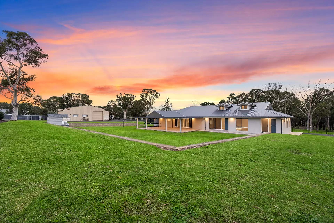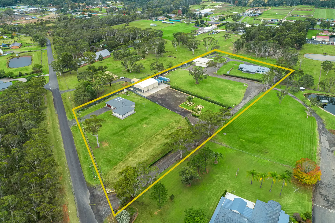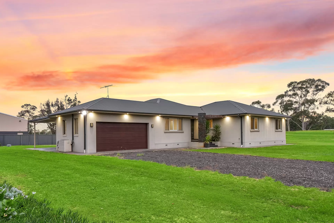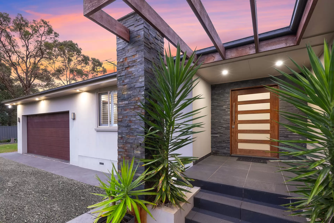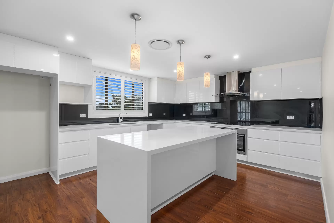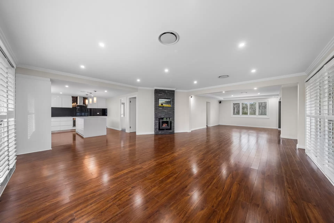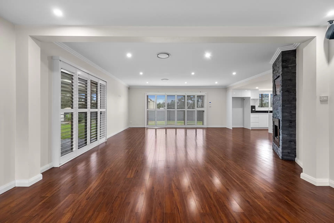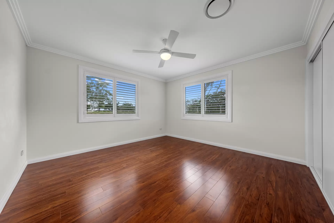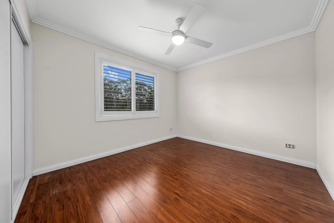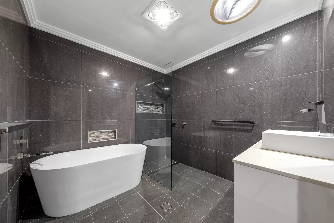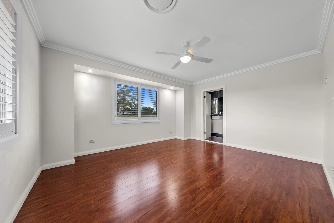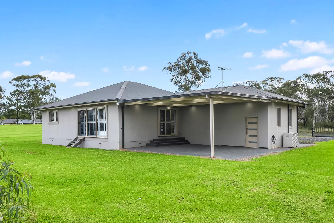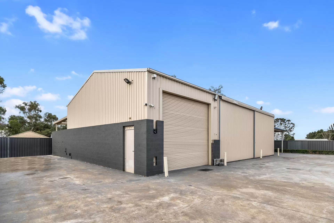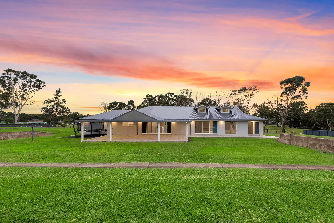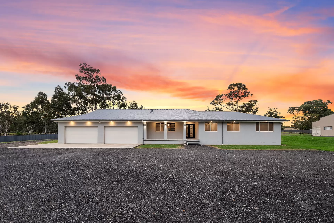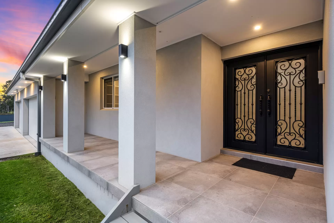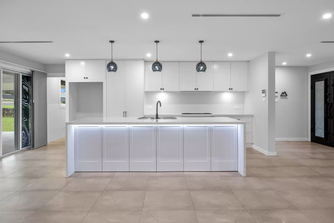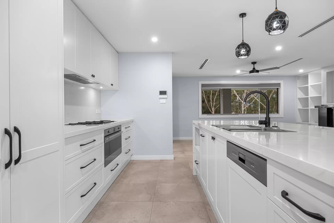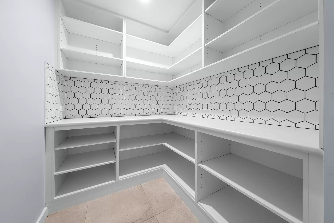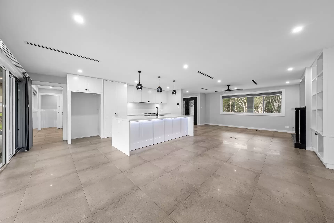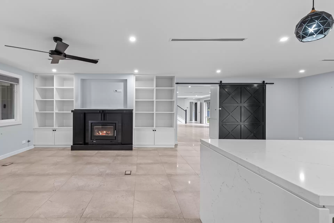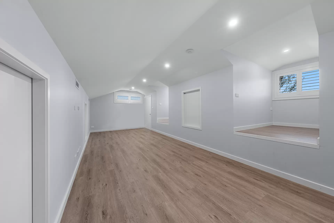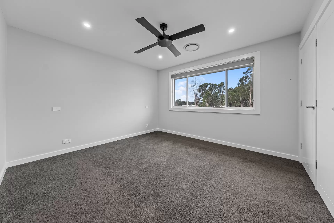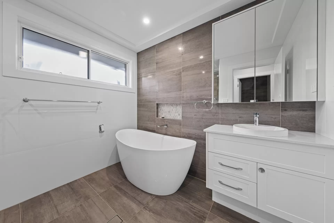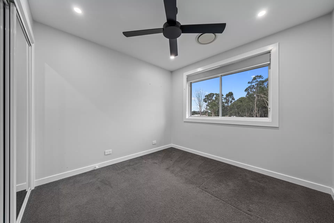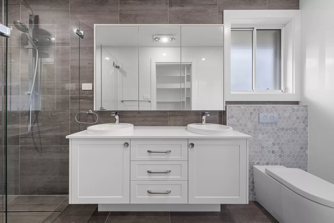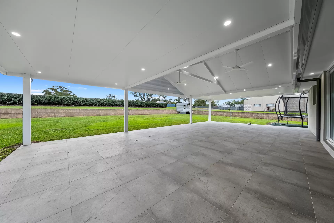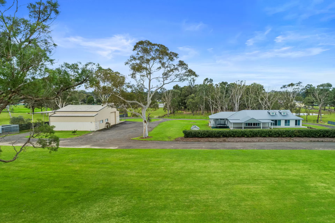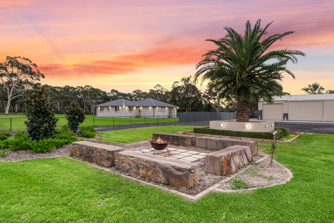
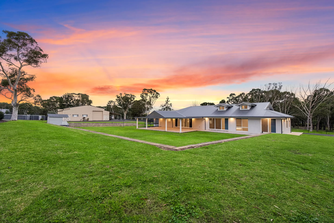
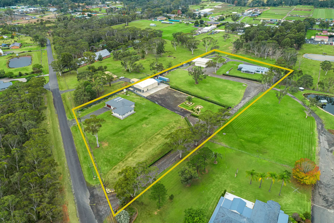
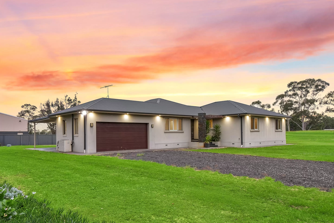
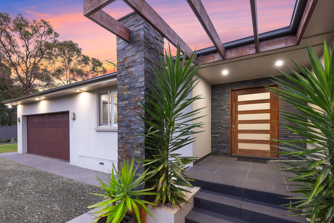
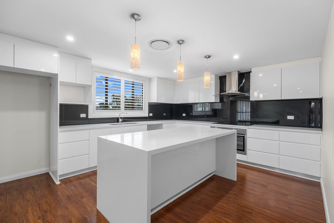
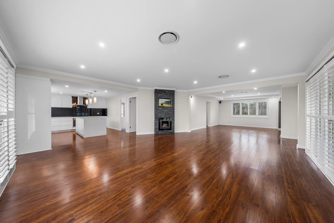
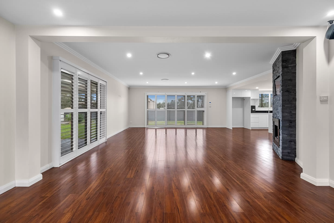
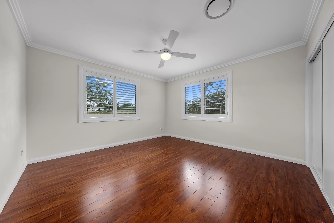

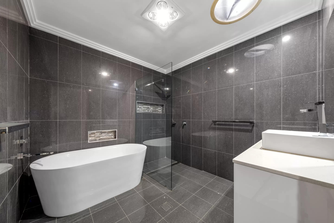
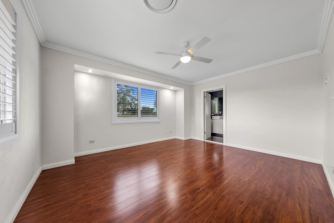
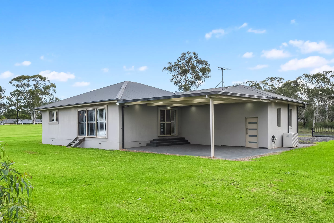
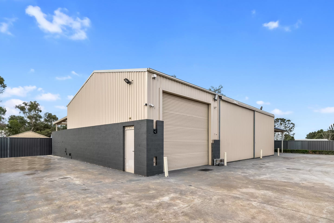
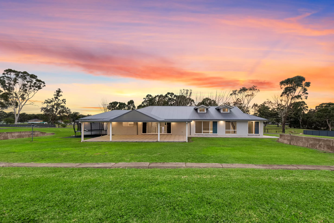
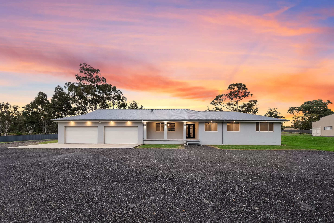
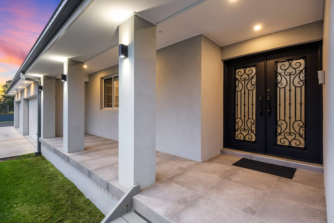
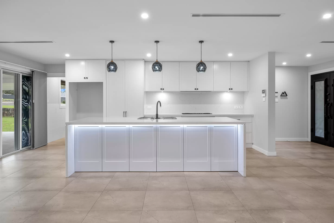
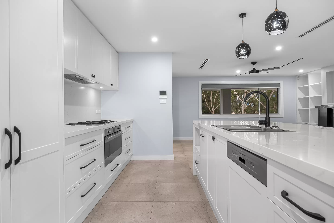
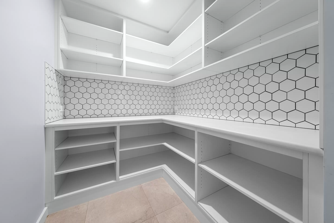
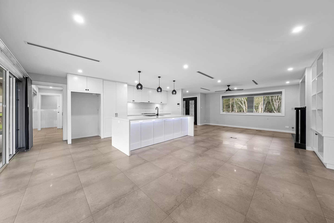
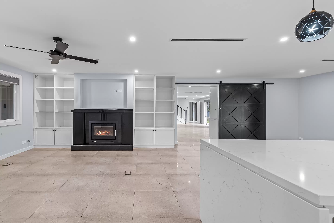
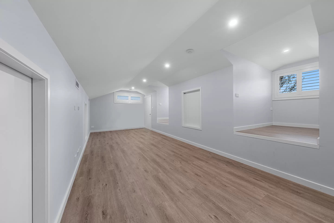
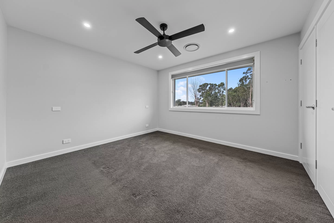
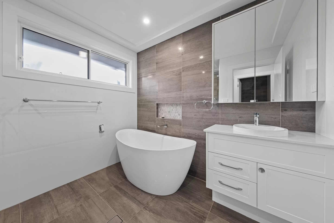
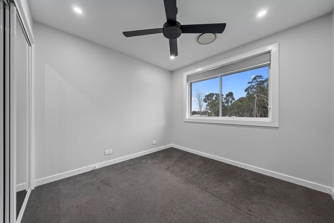
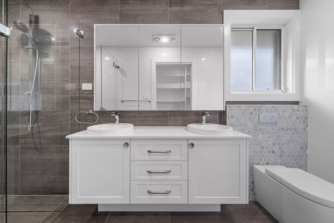
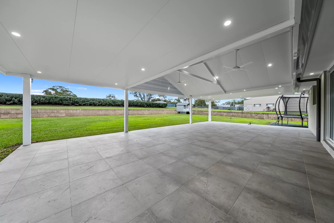
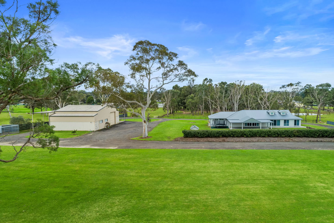
Business and Pleasure with Two Family Homes
A rare offering of scale and flexibility, this two-hectare (five-acre) estate is tailor-made for dual-living, hobbyists, or astute investors. With two generously sized and modern homes set amid peaceful surrounds, it delivers versatile living brimming with lifestyle appeal.
Set on level grounds and screened by mature hedges, the front residence features four bedrooms, two bathrooms, a modern kitchen with a walk-in pantry, ducted AC and a cosy fireplace. Relax beneath the covered alfresco zone or entertain around the landscaped fire pit. A fully fenced house yard, two-car garage, shutters throughout, and a 201 sqm high-clearance shed with a side carport round out the offering.
Tucked privately behind, the second dwelling is equally substantial and a haven of contemporary styling, with four bedrooms, three bathrooms, a separate study and a versatile upstairs retreat.
Enjoy a grand outdoor entertaining area with ceiling fans, a wood fireplace in the living area, and ducted AC throughout. The main bedroom boasts an ensuite and walk-in robe, while the four-car garage and 186 sqm shed with dual side carports offer exceptional space for vehicles or equipment. There's even a chicken coop and kennels, perfect for animal lovers.
Located just moments from Marsden Park's major retailers, and key hubs like Penrith, Windsor, and Richmond, you'll find yourself set within a strategic pocket of the booming northwest. The property is also in close proximity to local schools such as Australian Christian College, Marsden Park Anglican College, St Luke's Catholic College and various public schools. Whether you dream of dual occupancy living, hosting guests, or launching a lifestyle business, this peaceful acreage unlocks a world of potential.
Features: - Two modern family homes on two hectares of level, secluded land - Each home includes four bedrooms, multiple bathrooms, and ducted AC - Both with fireplaces, alarm systems, multiple living zones and alfresco zones - Front home features modern kitchen with walk-in pantry and fire pit area - Rear home includes a versatile retreat upstairs, study, and four-car garage - Versatile steel sheds both with side carports plus ample garaging - Road base driveways with turning circles for easy access - Fully fenced yards with lush lawns and mature hedging - located in the heart of Western Sydney's growth corridor
Contact your friendly Cutcliffe agent today for more information or to arrange an inspection
Amenities
Bus Services
Similar Properties




