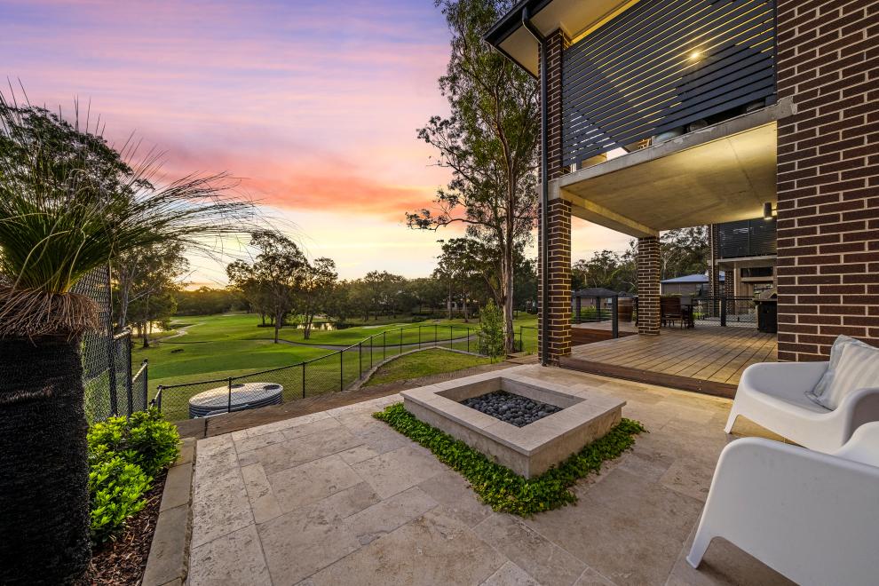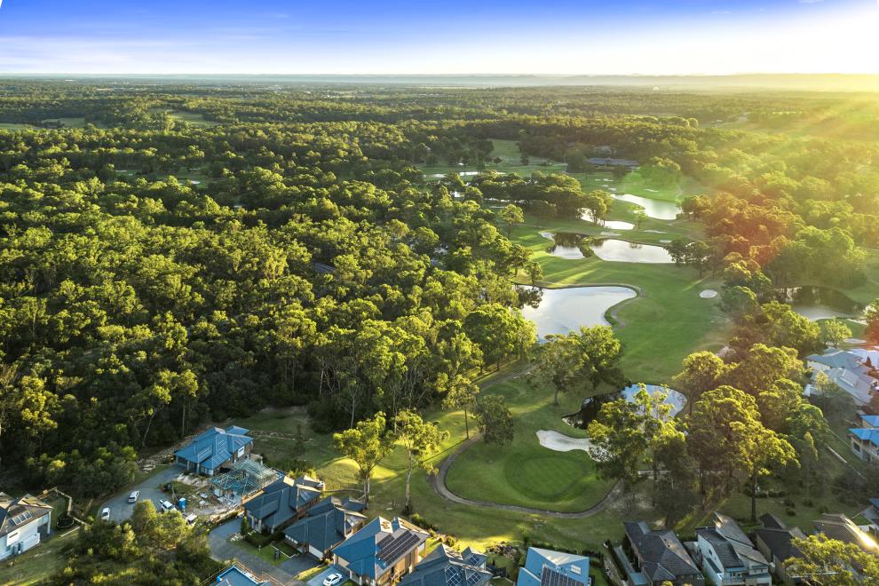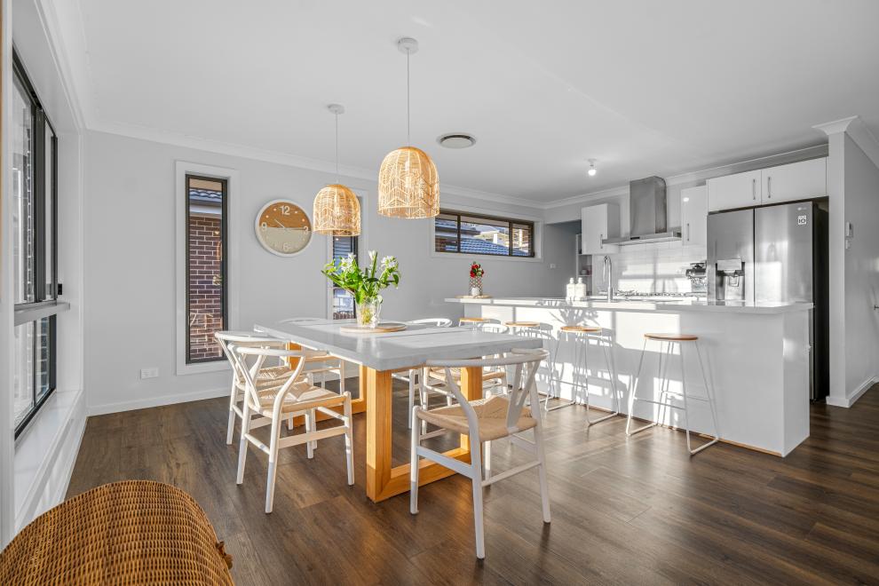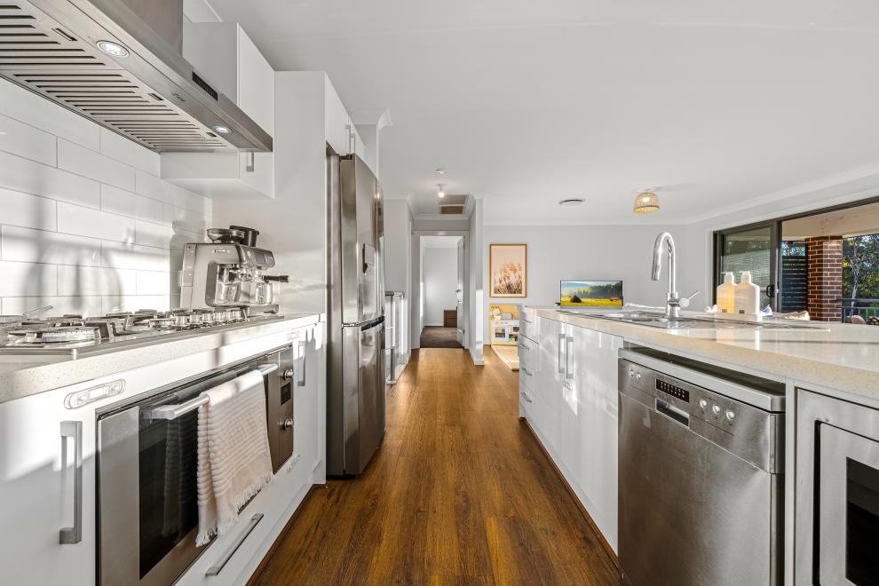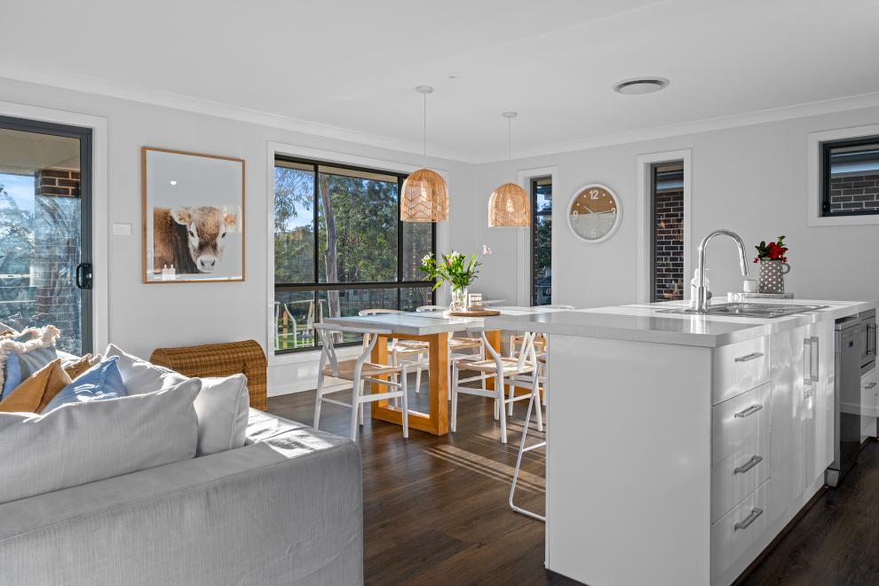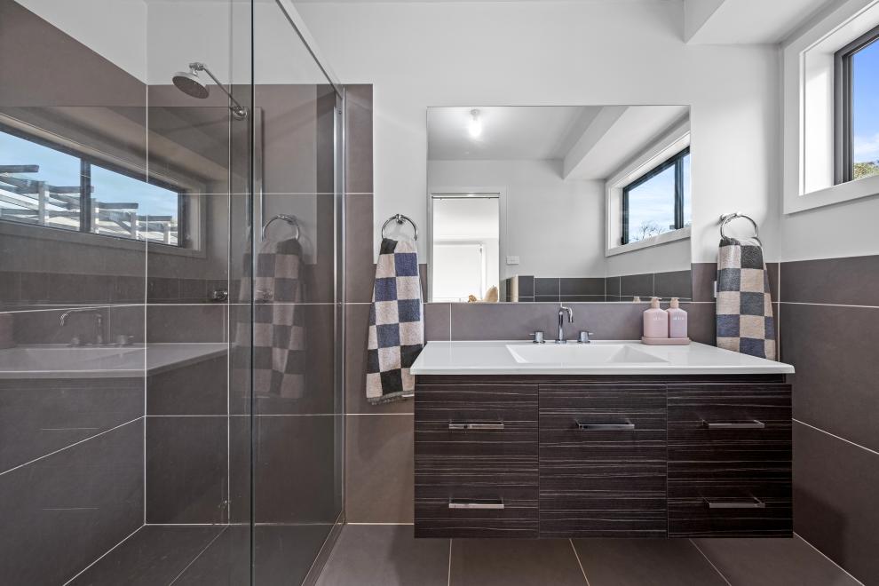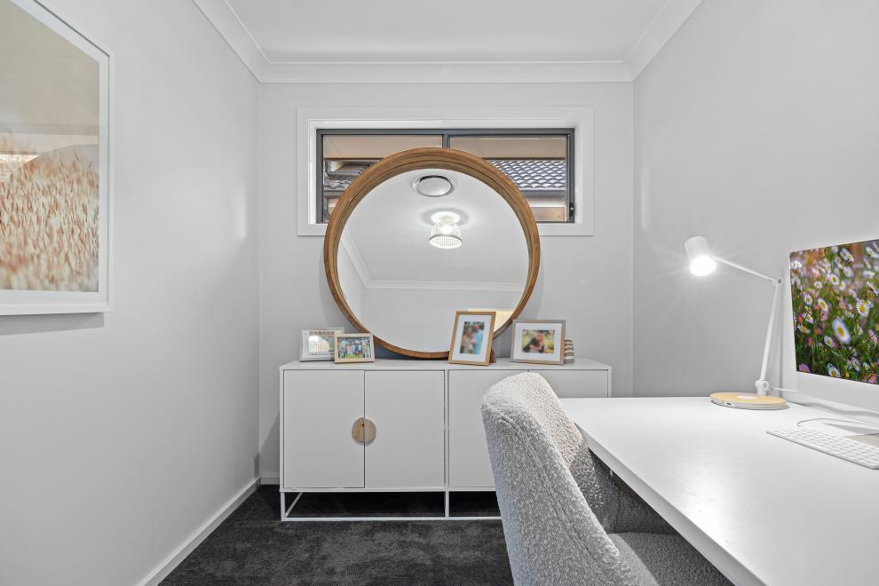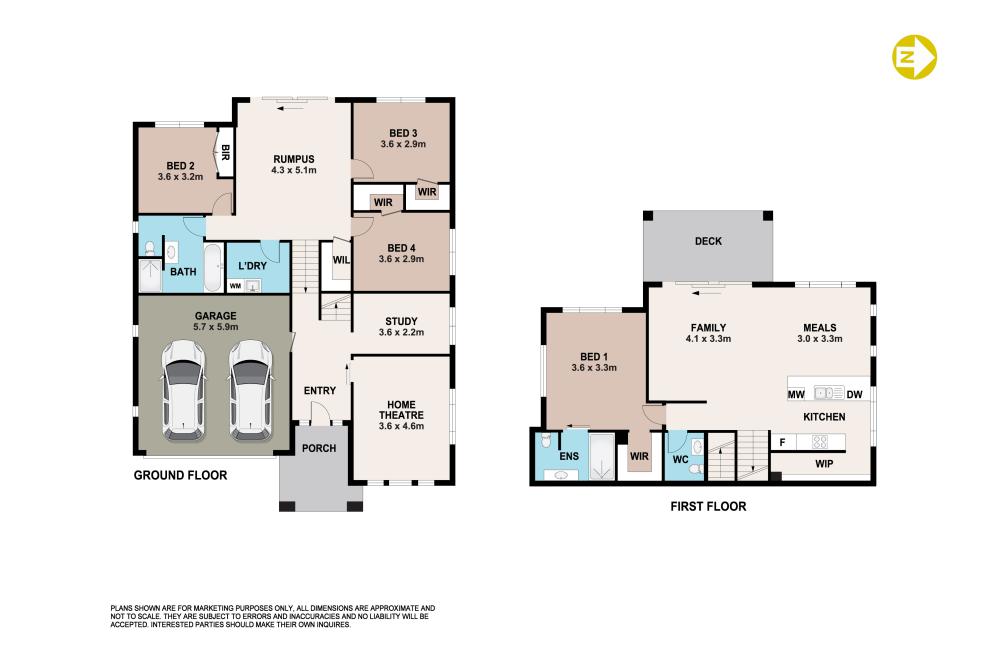Refined Family Living in a Prestigious Golf Resort Setting
4 Gully Forest Place, CATTAI
- 5
- 2
- 2
Resting in the exclusive gated community of Riverside Oaks Golf Resort, this modern split-level residence is set on a substantial 635 sqm west-facing block. It offers a refined level of family living with breathtaking views over the picturesque golf course.
The home’s upper floor features an elegant open-plan living, dining, and kitchen area equipped with high-end ILVE appliances, sleek 40mm benchtops, and a walk-in pantry. A lovely elevated balcony with privacy screens and powder room accompanies the central space, while a master suite is also located on the level, enjoying sweeping views of the surrounding greens. The master suite is complemented by an ensuite bathroom and walk in robe.
Descending to the lower level, a rumpus area transitions into a large alfresco deck and a paved patio, creating a perfect setting for entertainment or tranquil leisure. The remainder of the level features a laundry, and a large main bathroom and three bedrooms, each with built-ins wardrobes.
Practicality is integral to this home’s design. The entry level reveals a spacious foyer, a double garage with internal access, a fully functional home office & a generous home theatre or fifth bedroom option. A layout of true sophistication.
The beauty of this high quality home is enhanced by it’s exquisite landscaping and it’s secure positioning within a picturesque location. It is not merely a residence but a lifestyle retreat, offering peace and serenity in the lush expanses of it’s idyllic Hawkesbury Valley location.
– Refined family residence positioned within the secure gated community – Expansive 635 sqm west-facing block overlooking the fairways – Split-level design with five bedrooms, two bathrooms, and a powder room – Kitchen with premium ILVE appliances, 40mm benchtops, and walk-in pantry – Upper-level master bedroom with walk-in robe and ensuite – Formal and informal living spaces, home office, and double garage – Rear alfresco deck and paved patio plus upstairs balcony with privacy screens – Ducted AC, front and rear landscaping with automated irrigation, and fully fenced


