Find your dream home
Found 129 properties

Freemans Reach2 The Boomerang
For Sale
Guide $1,095,000

Box Hill254 Terry Road
For Sale
New Listing

Glenorie2 Schwebel Lane (also known as 946 Old Northern Road, Glenorie)
For Sale
Expressions of Interest

Maraylya300a Maguires Road
For Sale
Contact Agent

East Kurrajong585 East Kurrajong Road
For Sale
$1,800,000

Leets Vale558 Chaseling Road South
For Sale
Guide $1,995,000

Llandilo362 Ninth Avenue
For Sale
Contact Agent

Sackville341 West Portland Road
Auction
Auction Guide $600,000-$660,000 - Will Be Sold

Pitt Town20 Hawkesbury Street
For Sale
Contact Agent

Pitt Town3A Liverpool Street
For Sale
Guide $1,750,000-$1,850,000

Agnes Banks2-4 Rickards Road
For Sale
Contact Agent

Llandilo22A Fourth Avenue
For Sale
Contact Agent

Pitt Town53 Cleary Drive
For Sale
Contact Agent

Cranebrook68-74 Church Street
For Sale
$3,995,000-$4,300,000

Berkshire Park141-147 Third Road
For Sale
Guide $3,950,000-$4,250,000

Galston16a Mid Dural Road
Auction
New Listing

Richmond54 & 54a Paget Street
For Sale
Contact Agent

Annangrove238 Annangrove Road
For Sale
Guide $2,400,000-$2,600,000

Llandilo234 Seventh Avenue
For Sale
Guide$2,650,000

Cranebrook163-167 Boundary Road
For Sale
Contact Agent
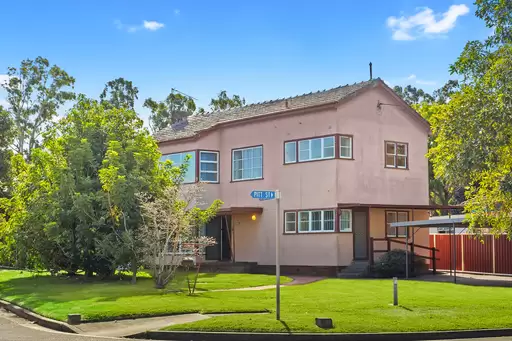
Richmond70 Pitt Street
For Sale
Contact Agent
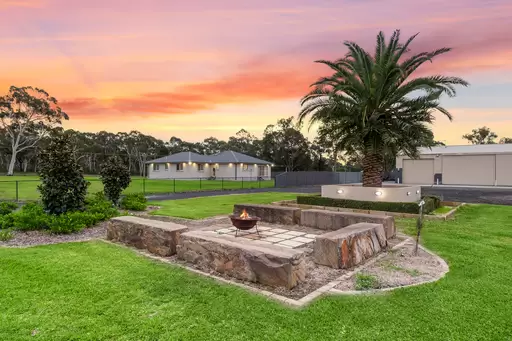
Berkshire Park138-146 Government Road
Auction
Auction
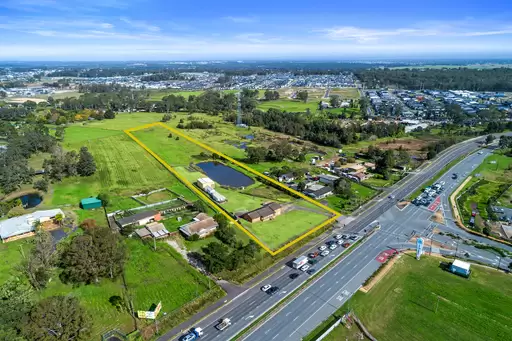
Grantham Farm1316 Windsor Road
Auction
Auction
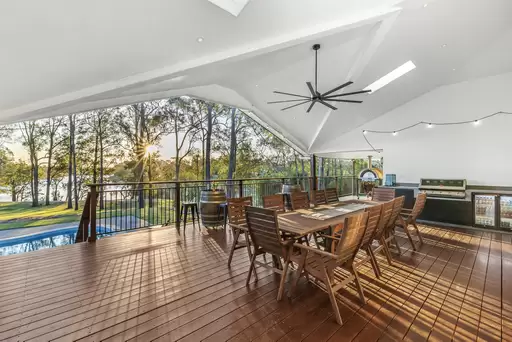
Cattai10 Threlkeld Drive
For Sale
Contact Agent
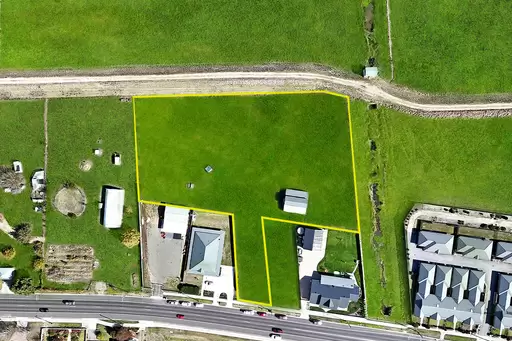
Kelso152 Gilmour Street
For Sale
Guide $900,000
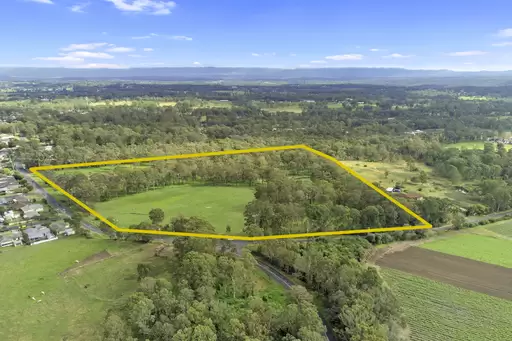
Wilberforce1 Salters Road
For Sale
Expressions of Interest
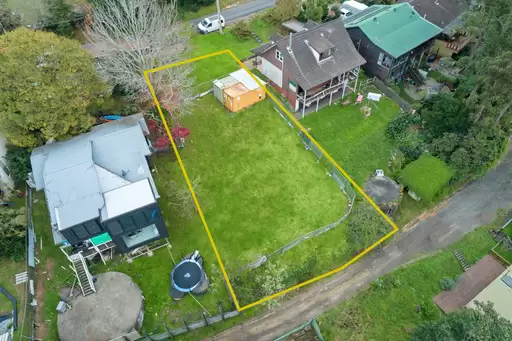
Bowen Mountain12 Bunya Crescent
For Sale
Guide $450,000

Box Hill10 Alan Street
For Sale
Upcoming Auction

KurrajongProposed Lots 1-9 463 Comleroy Road
For Sale
Lots from $1,495,000
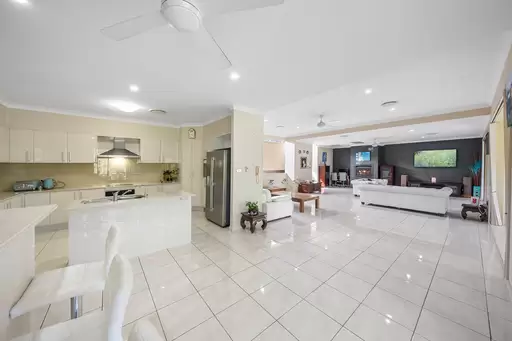
Cattai4 Sugar Glider Drive
For Sale
$1,000,000 - $1,100,000

Grose Wold174 Grose Wold Road
Auction
Auction Guide $2,500,000

Sackville North57 Mitchells Road
For Sale
$1,495,000-$1,595,000
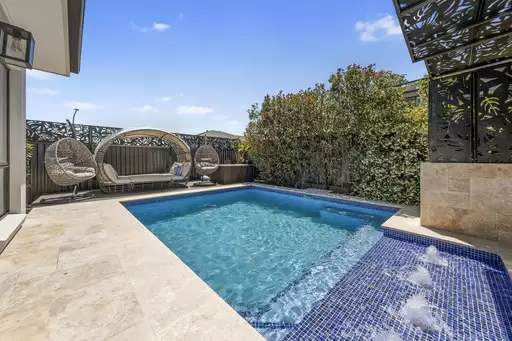
North Kellyville36 Barry Road
For Sale
Contact Agent

North Richmond94 Terrace Road
For Sale
Guide $3,800,000-$4,180,000
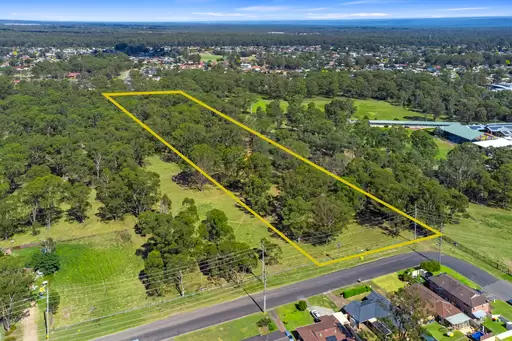
South WindsorLot 11, 73 Woods Road
For Sale
Guide $1,900,000

Kurrajong53A Vincents Road
For Sale
$1,295,000-$1,400,000

Grose Wold176 Grose Wold Road
For Sale
$2,995,000-$3,290,000

Oakville39 Smith Road
For Sale
Guide $3,000,000-$3,300,000
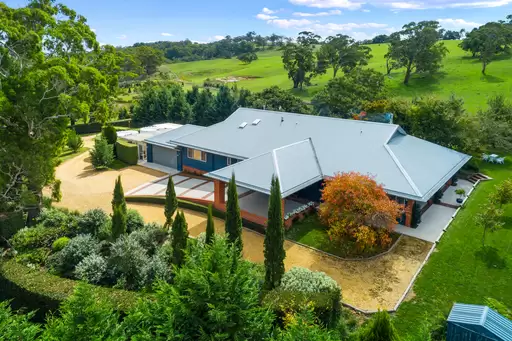
Sodwalls79 Jerrys Meadow Road
For Sale
Forthcoming Auction Guide $2,950,000
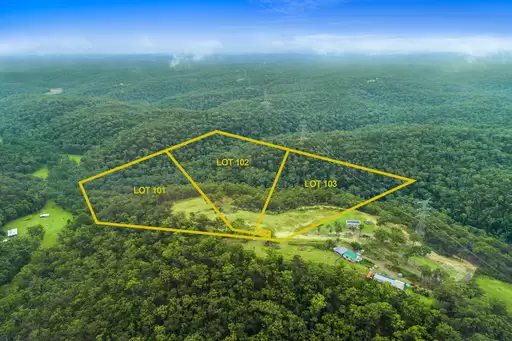
South Maroota173 Gallaghers Road
For Sale
Guide $1,900,000-$2,090,000
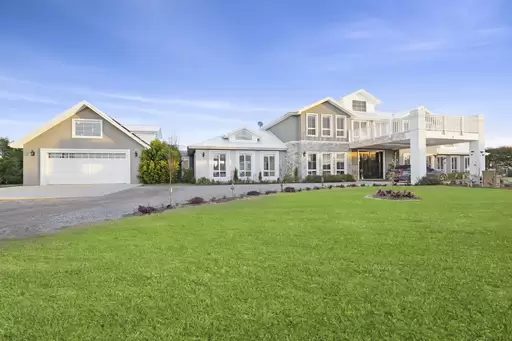
Pitt Town53 Hawkesbury Street
For Sale
Contact Agent
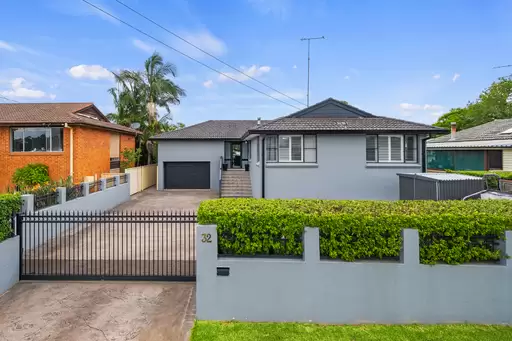
Pitt Town32 Buckingham Street
For Sale
Priced to Sell

South Windsor1 Rickaby Street
For Sale
Guide $855,000-$925,000

Agnes Banks22 Rickards Road
Auction
Auction
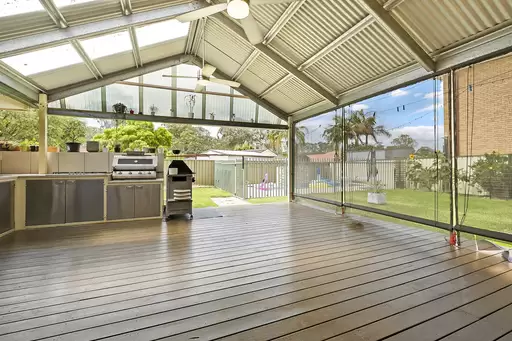
Agnes Banks303 Castlereagh Road
For Sale
Guide $1,150,000
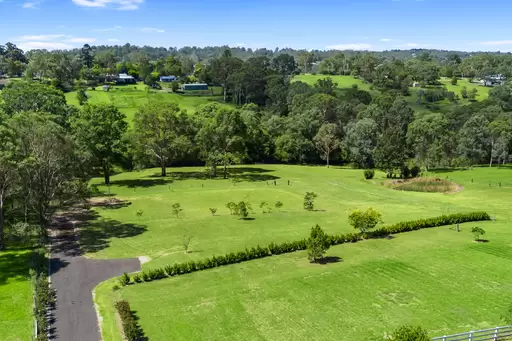
Kurmond79A Bells Lane
For Sale
Guide $1,650,000-$1,695,000
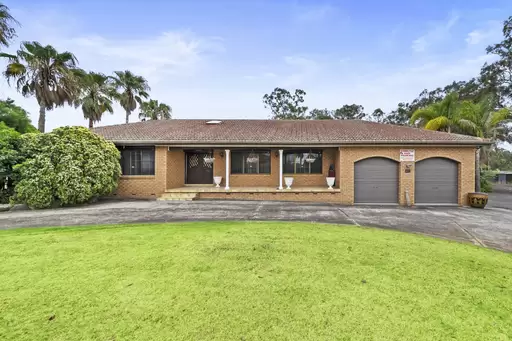
Marsden Park85 Excelsior Avenue
For Sale
Guide $4,200,000-$4,400,000
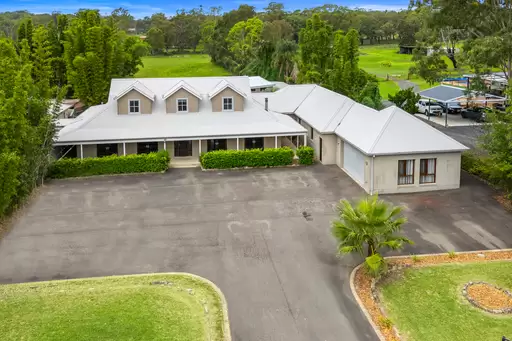
Pitt Town286 Pitt Town Road
For Sale
Guide $2,550,000-$2,750,000
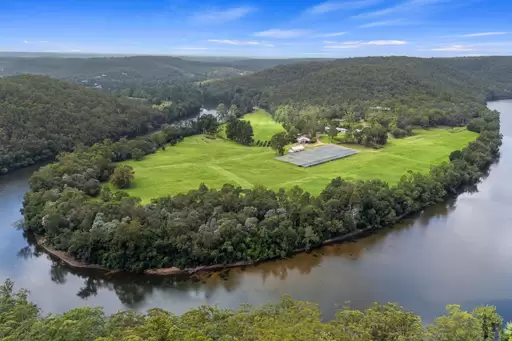
Lower Portland1115B West Portland Road
For Sale
Expressions of Interest
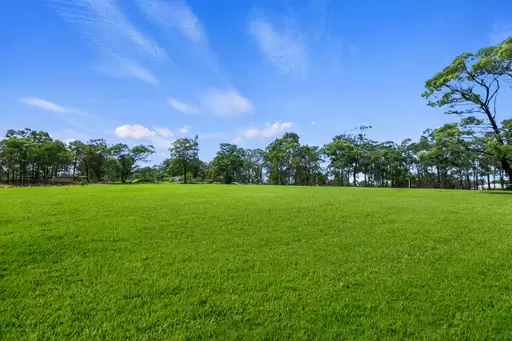
South MarootaProp Lots 3 & 4 of 165 Sackville Ferry Road
For Sale
Guide $1,250,000-$1,295,000
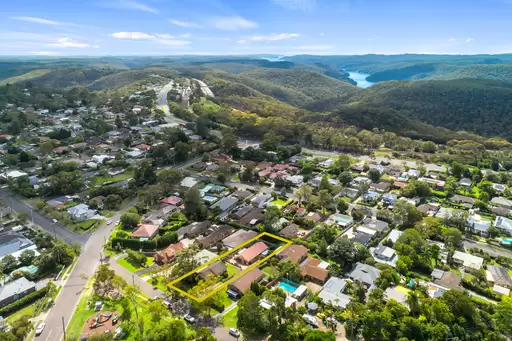
Berowra22 Anembo Road
For Sale
$1,950,000 - $2,145,000 Buy Now or Auction

Sackville North562 Sackville Ferry Road
For Sale
Contact Agent
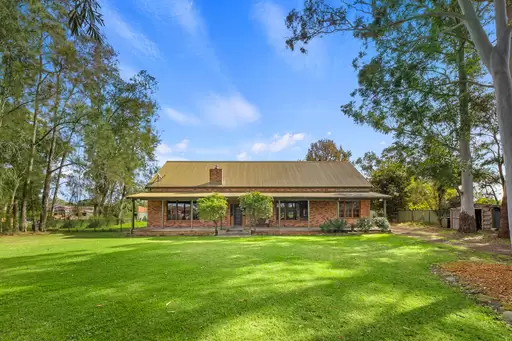
Pitt Town13 Hawkesbury Street
For Sale
Guide $2,295,000-$2,495,000
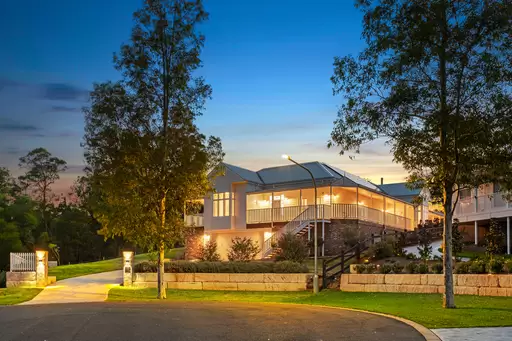
North Richmond5 Serenity Place
For Sale
Contact Agent
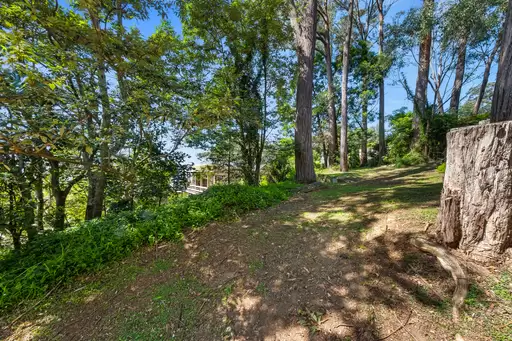
Bowen Mountain39 Bellbird Crescent
For Sale
Contact Agent
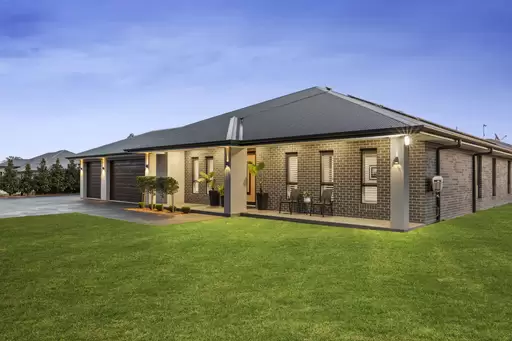
Pitt Town23 Eden Circuit
For Sale
Contact Agent

North Richmond23 Plateau Street
For Sale
Guide $1,350,000-$1,420,000

Tennyson538 Tennyson Road
For Sale
Contact Agent
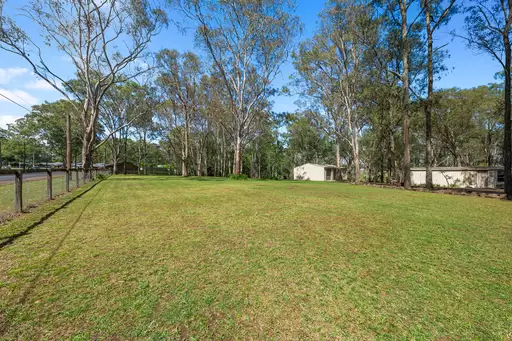
Glossodia47 Boomerang Drive
For Sale
Contact Agent

Kurrajong1 Oswald Park Place
For Sale
Contact Agent

Oakville339 Old Stock Route Road
For Sale
Upcoming Auction

Mountain Lagoon1 Sams Way
For Sale
Guide $1,350,000
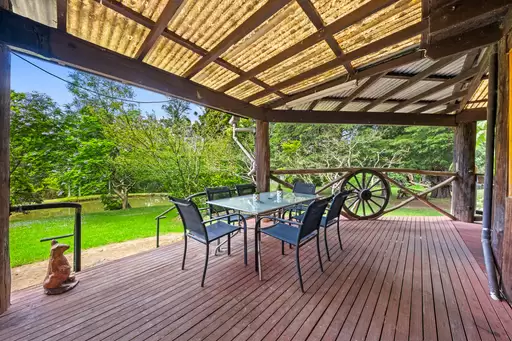
Kurrajong Heights1794 Bells Line of Road
For Sale
Guide $1,395,000-$1,425,000
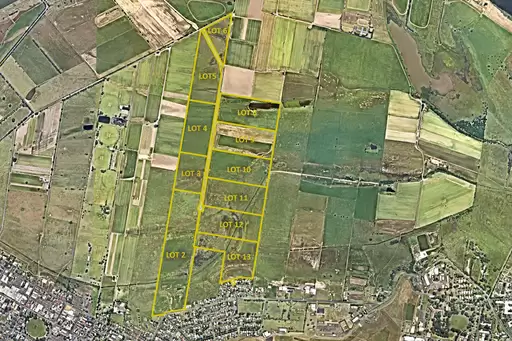
RichmondLot 11 & 12 Sandstone Place
For Sale
Upcoming Auction
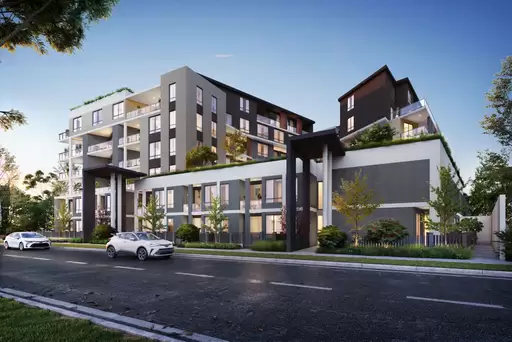
Box Hill4 Alan Street
For Sale
from $690,000
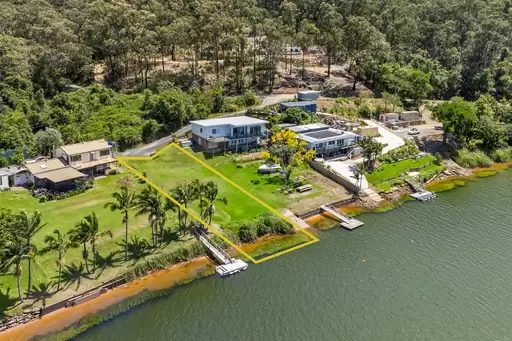
Lower Portland3 King Road
For Sale
Upcoming Auction Guide $295,000
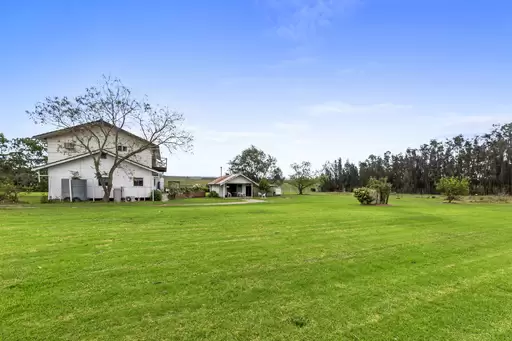
Castlereagh17 Farrells Lane
For Sale
Guide $1,950,000
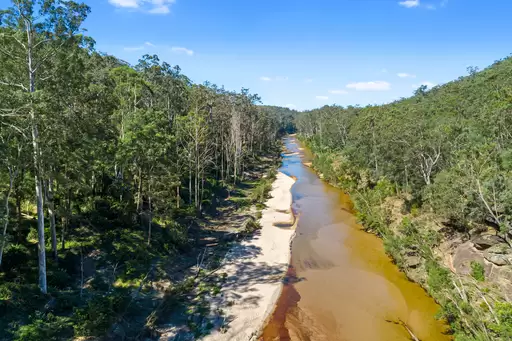
Yarramundi183 Mountain Avenue
For Sale
Guide $1,450,000
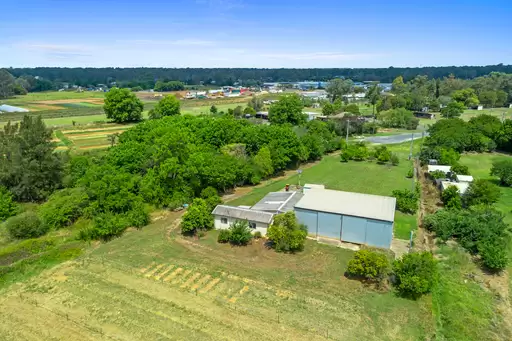
Shanes Park165 South Creek Road
For Sale
$1,400,000-$1,540,000
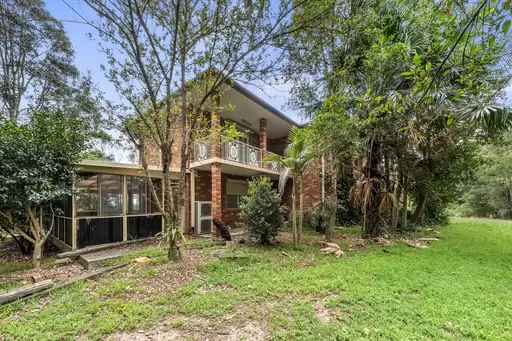
Pitt Town361 Pitt Town Road
For Sale
Guide $2,275,000-$2,375,000
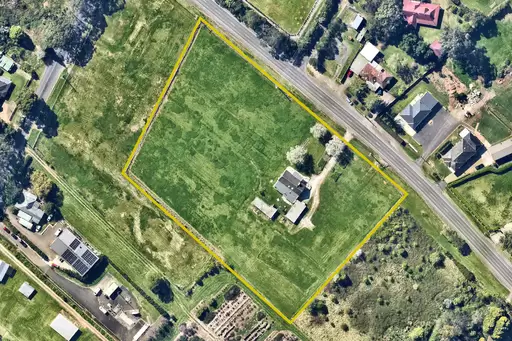
Glenorie910 Old Northern Road
For Sale
Contact Agent
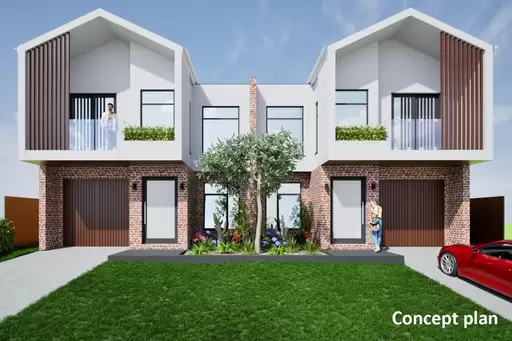
Killarney Vale12 South Street
For Sale
Forthcoming Auction Guide $790,000
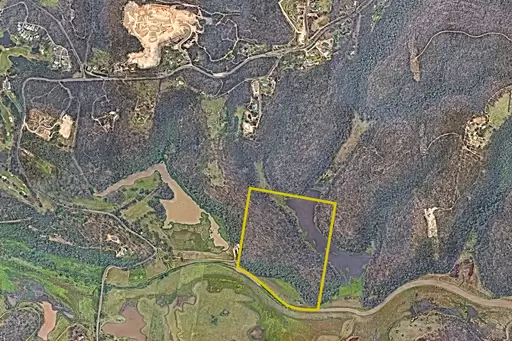
Cattai285 Wisemans Ferry Road
For Sale
Contact Agent
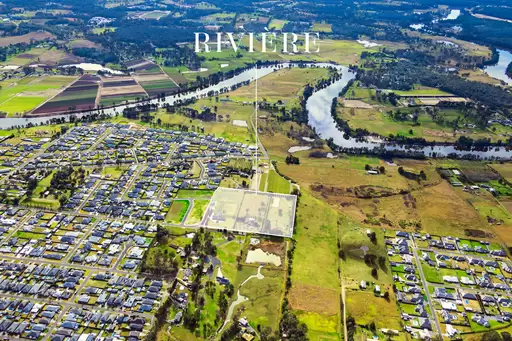
Pitt TownProposed Lots 120-126 at Riviere (65-69 Wells Street)
For Sale
lots from $1,735,000-$1,915,000
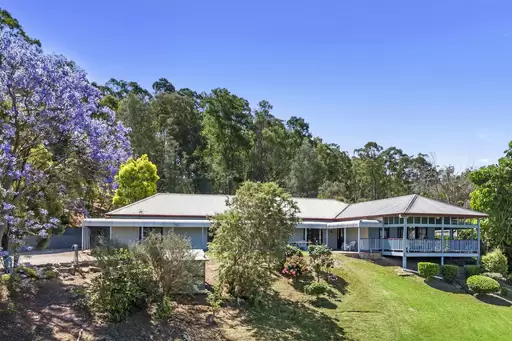
Freemans Reach182 Blacktown Road
For Sale
Contact Agent
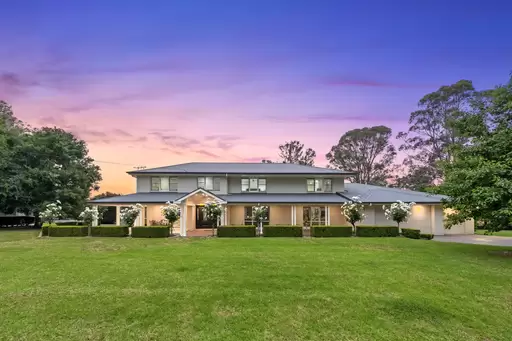
Oakville108 Midson Road
For Sale
Expressions of Interest
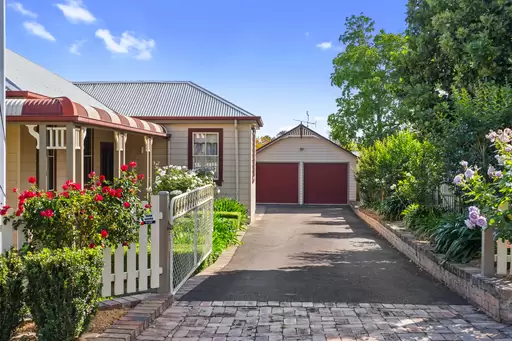
Wilberforce9 Church Road
For Sale
Forthcoming Auction

Lower Portland720 Lower Colo Road
For Sale
Contact Agent

Kurrajong Hills66 Baileys Lane
For Sale
Contact Agent
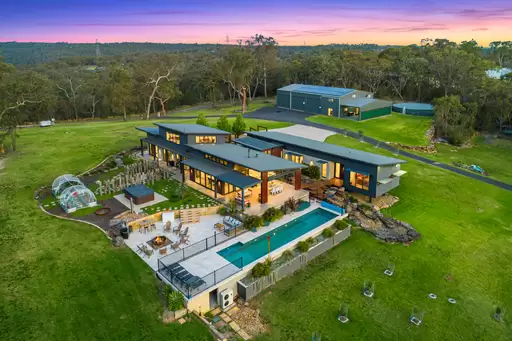
South Maroota127 Charcoal Road
For Sale
Contact Agent
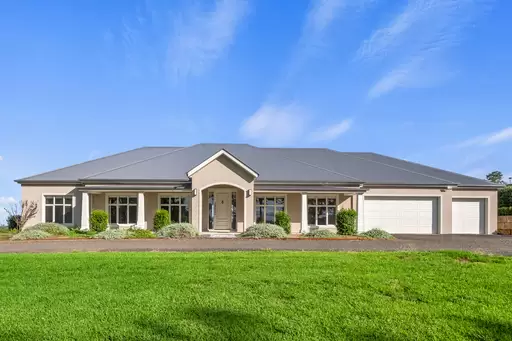
East Kurrajong208 East Kurrajong Road
For Sale
Contact Agent
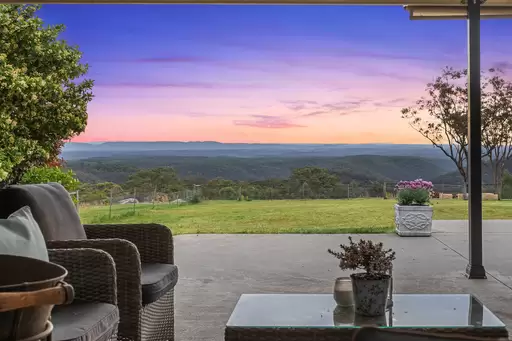
Maroota4704 Old Northern Road
For Sale
$2,595,000 - $2,800,000
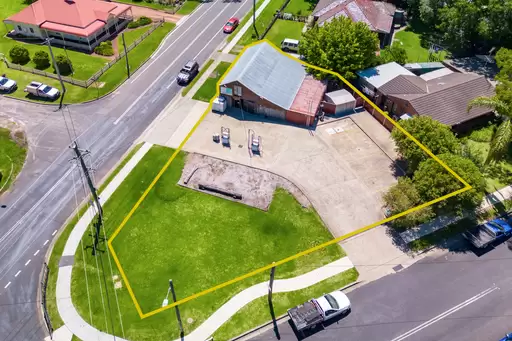
Pitt Town85 Bathurst Street
For Sale
All Genuine Offers Considered
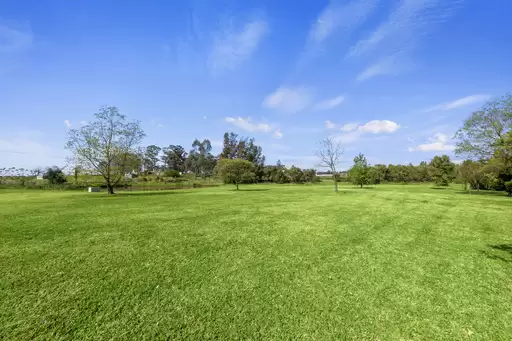
Freemans Reach668 Terrace Road
For Sale
Forthcoming Auction Guide $1,995,000
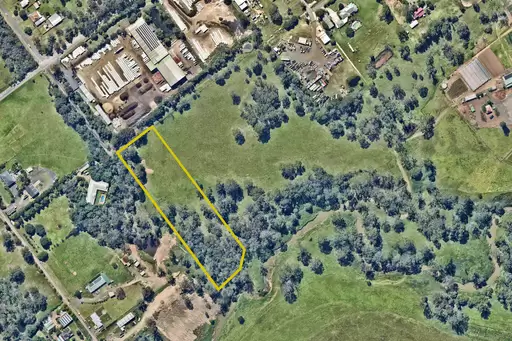
Berkshire Park74-78 Tenth Road
For Sale
Contact Agent
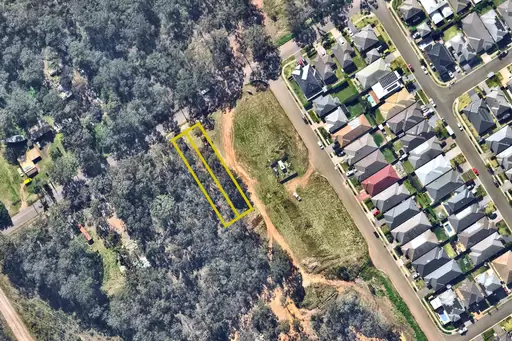
Grantham FarmLots 16-17 (SEC 23) Princes Street
For Sale
Contact Agent
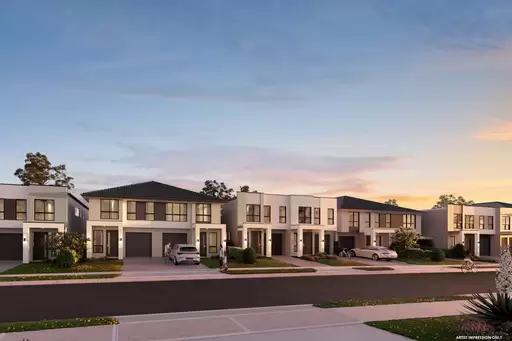
Schofields
For Sale
Contact Agent
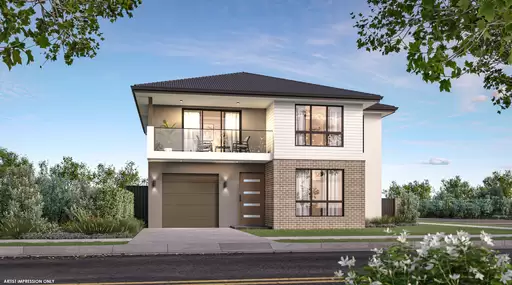
Rouse Hill
For Sale
Contact Agent
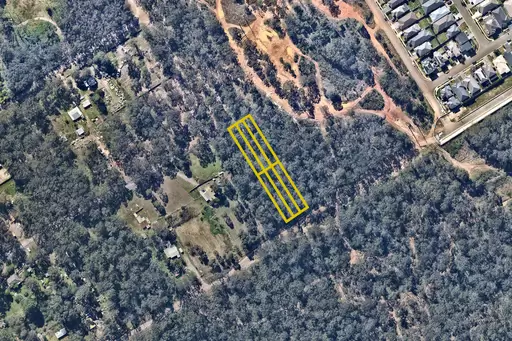
Grantham FarmLots 1-3 & 42-44 Edward Street
For Sale
Guide $1,395,000
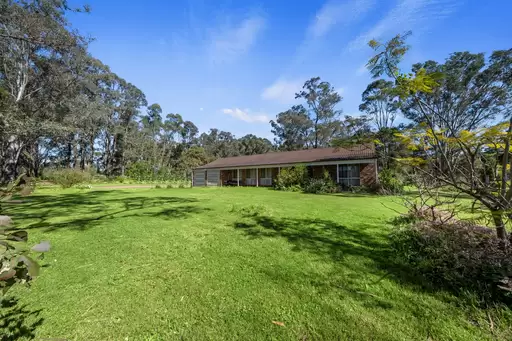
Shanes Park192 Shane Park Road
For Sale
Guide $2,300,000
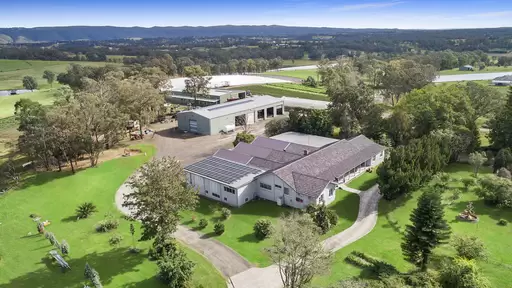
Kurmond1 Tennyson Road
For Sale
Expressions of Interest
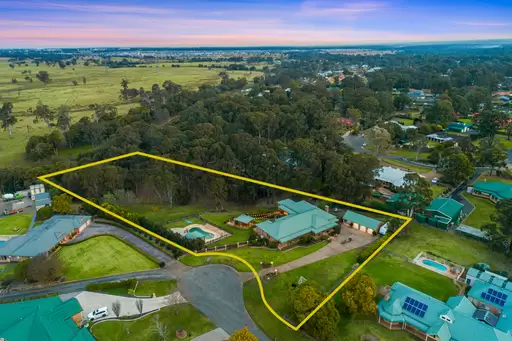
Windsor Downs36 Sturt Place
For Sale
Guide $2,495,000 Will be Sold
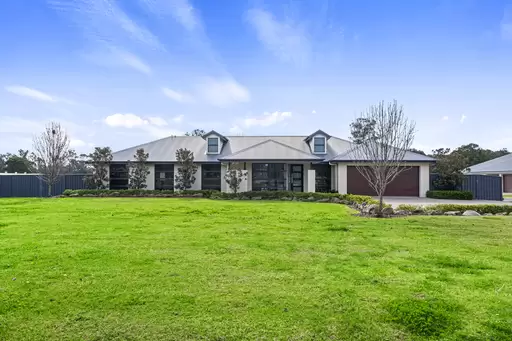
Londonderry287-293 Reynolds Road
For Sale
Contact Agent
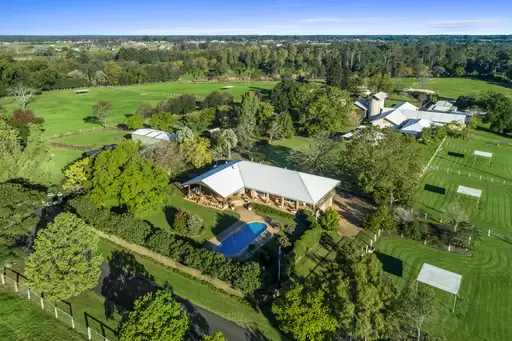
Grose WoldLot 19/226-228 Grose River Road
Auction
Auction Guide $3,950,000
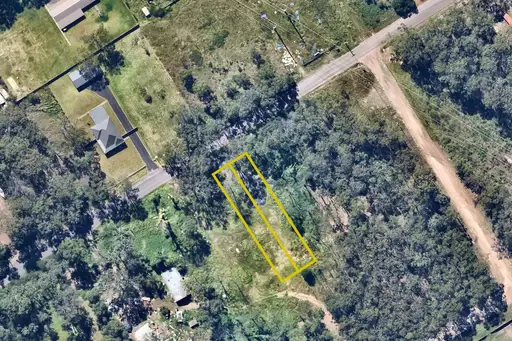
Grantham FarmLots 38 & 39 Princes Street
For Sale
Upcoming Auction Guide $540,000
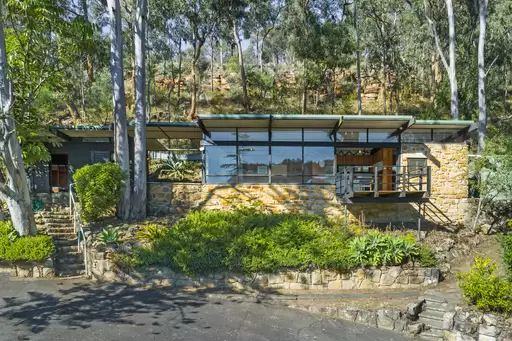
Lower Portland3/641-647 River Road
For Sale
Upcoming Auction